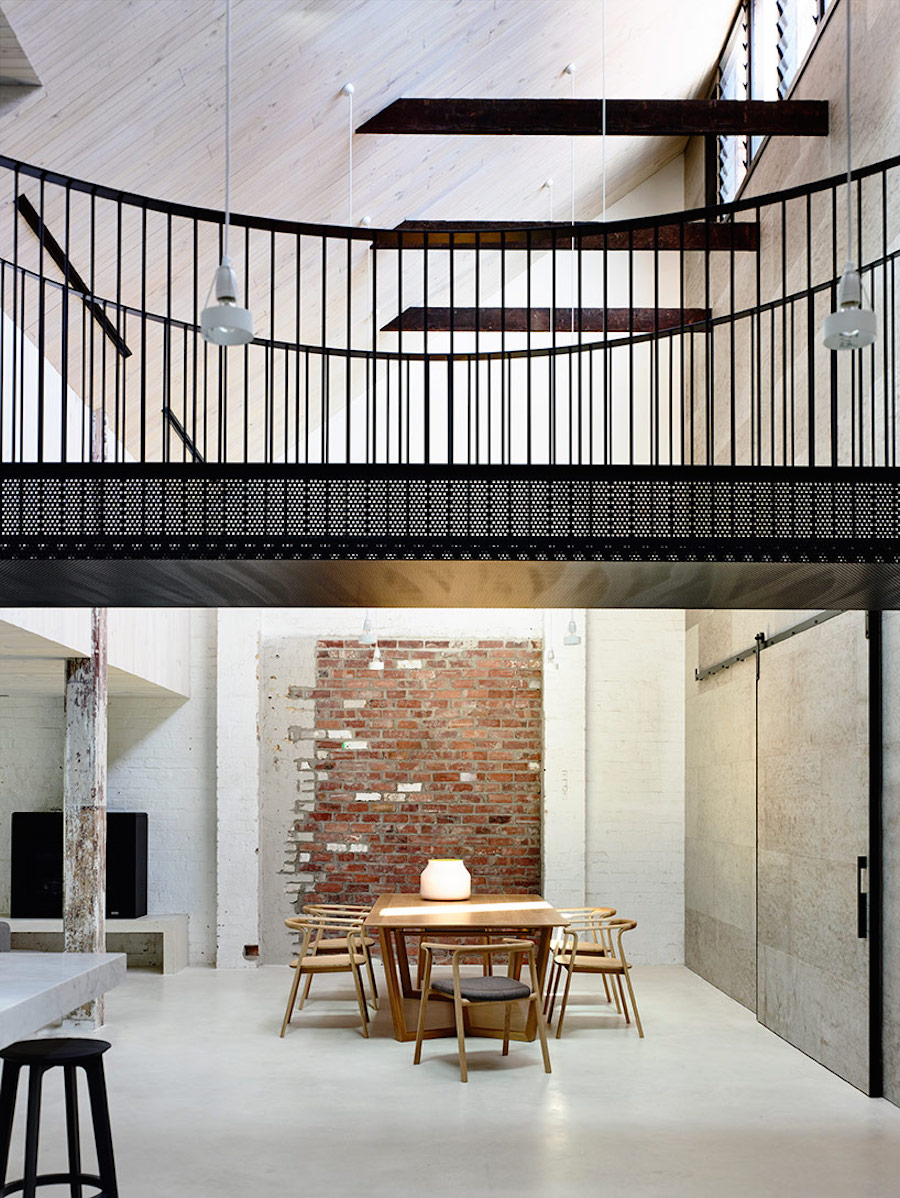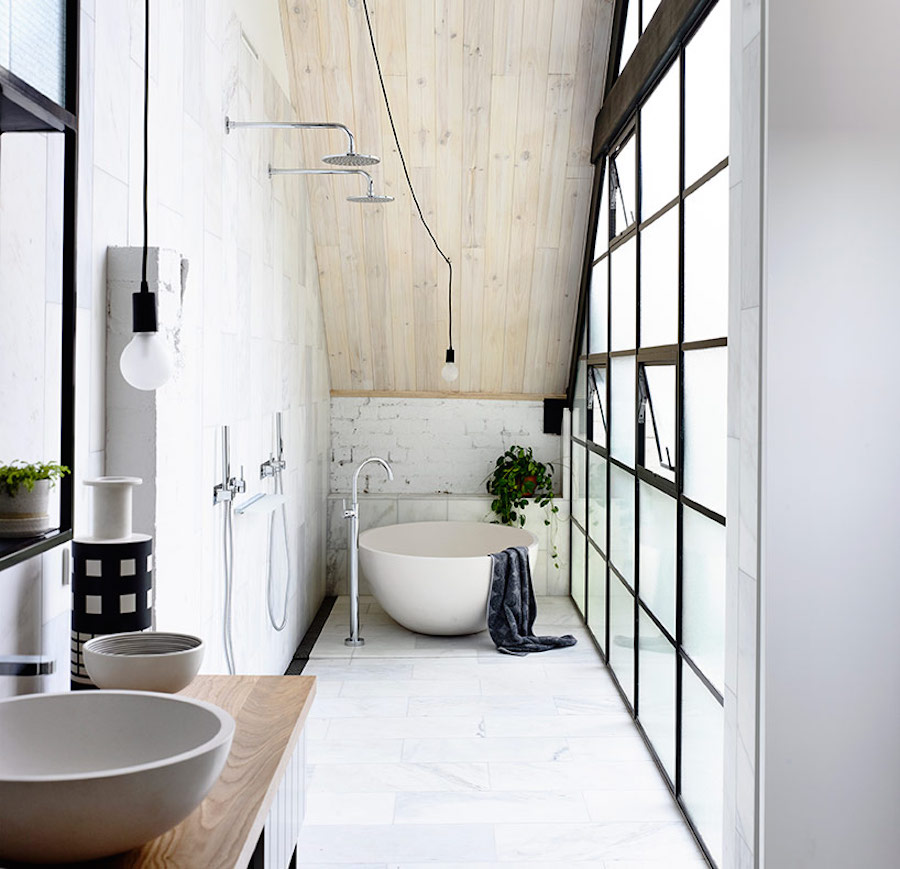architects eat for industrial loft melbourne





 An award-winning renovation in an old chocolate factory, Architects EAT are the people behind this amazing interior design project.
An award-winning renovation in an old chocolate factory, Architects EAT are the people behind this amazing interior design project.
The industrial space is turned into a comfortable, warm and contemporary home for the family who lives there. The old factory contains a huge amount of space, with heigh ceilings and an enormous height of the pitched roof. Architects EAT has turned this into different, balanced areas; living, cooking, sleeping and relaxing has all got different places. The chosen materials gives the space more the 'coming home' feeling which made the architects won the renovation.
Images by Derek Swalwell
