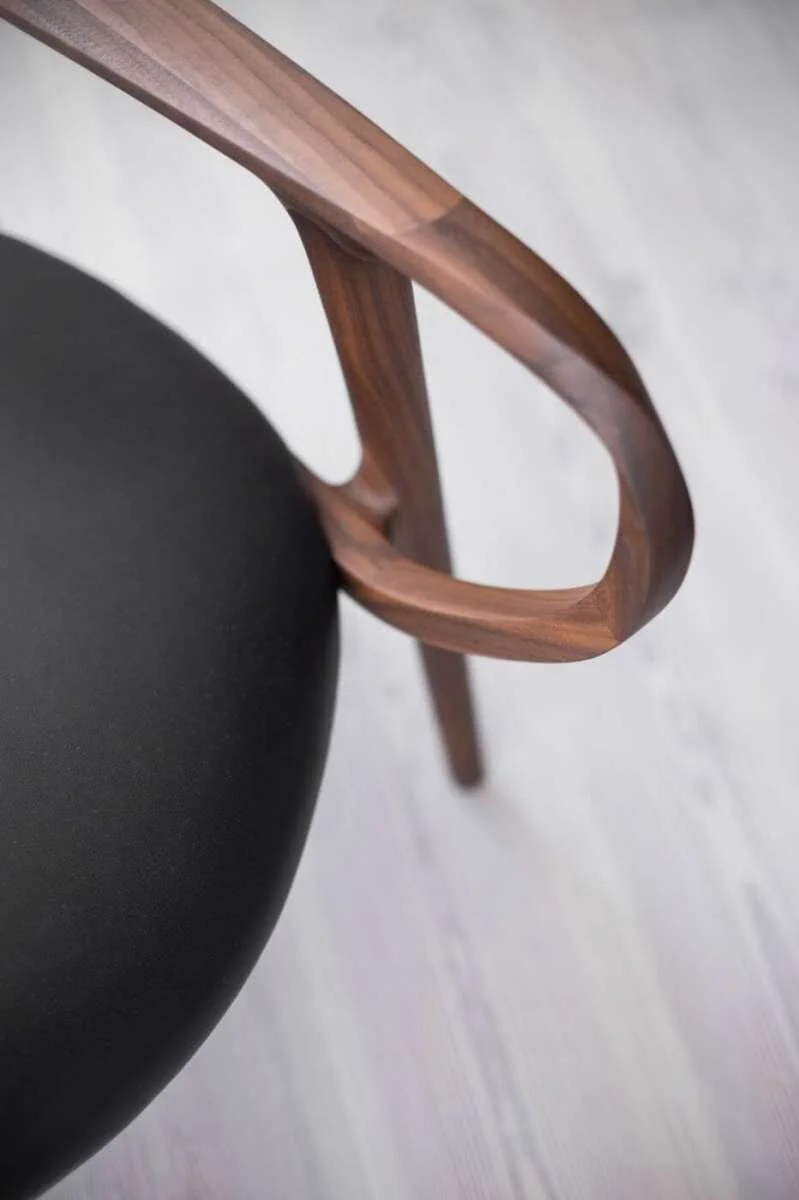House from 1923 - Loft Kolasinski
It is not the first time that we share a project from loft Kolasinski (here), but the renovation of this house from 1923 in Szczecin Poland is definitely one of my favorites.
The main goal of the project was to change the classic layout of smaller rooms, to achieve more of an open plan modern living layout. It’s great to see curtains used as room dividers, as well as a large wooden sliding door. The wide doors look so stunning. The incredible craftsmanship in this home is visible immediately.
According to the philosophy of Wabi-sabi, one of the main objectives of the project was to use as many natural materials as possible, walls in the whole house and ceiling joists on the first floor were covered with clay plaster, ceiling joists on the ground floor were left unprotected after being cleaned, floor boards were covered with oil after renovation, the stove on the ground floor was made of hand-made tiles, while the floor tiles in the kitchen come from 1923.
The project is dominated by influences of Japanese and Brazilian modernism, so among the furniture used in the house we can find designs by Isamu Noguchi, Jader Almeida and unique chairs by Junzo Sakakura but also furniture and accessories designed by Loft-Kolasinski. I really fell in love with this beautiful home, they did such a great job don’t you think so? You can find more images a this beautiful place here - Elvera
photography: Joel Hauck











